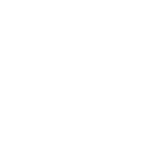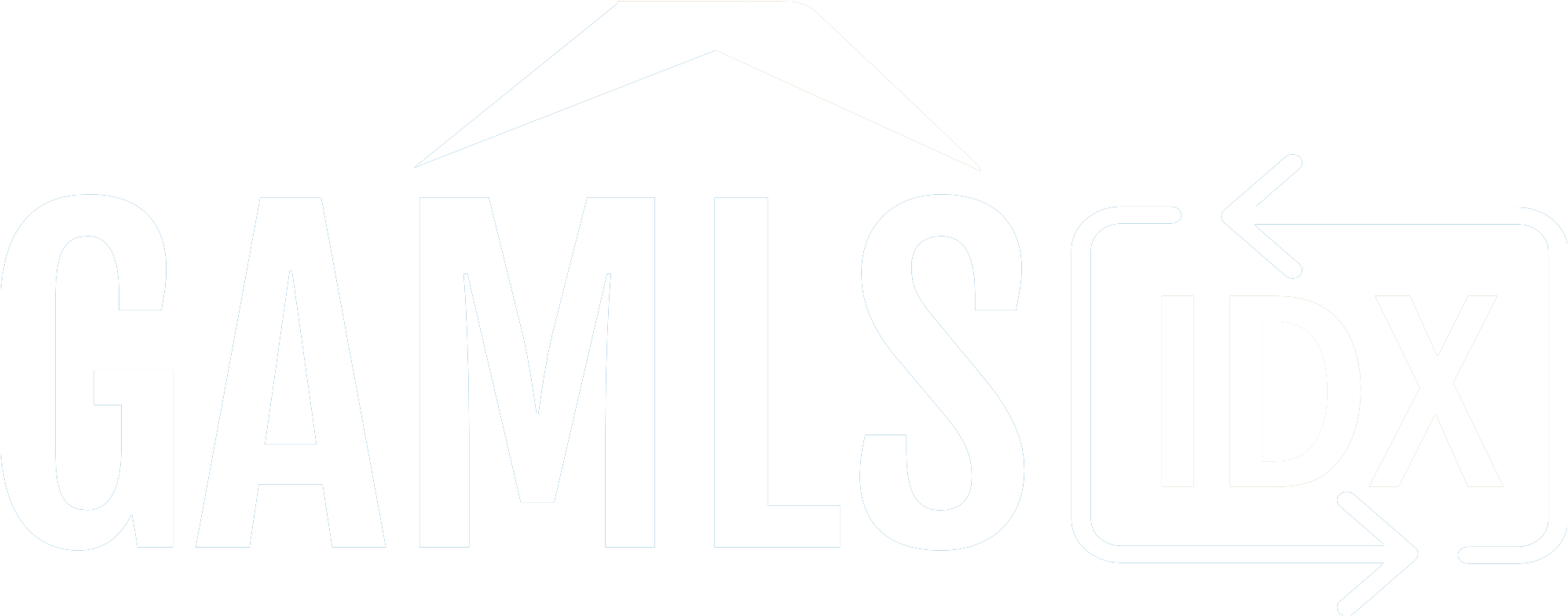
 GAMLS / Hardy Realty / KATRINA STEWART / RODNEY STEWART - Contact: 678-595-5384
GAMLS / Hardy Realty / KATRINA STEWART / RODNEY STEWART - Contact: 678-595-5384 23 Equestrian Way NE Cartersville, GA 30121
10622759
$3,375
0.3 acres
Single-Family Home
2000
Traditional, Ranch
Bartow County
Polo Fields
Listed By
RODNEY STEWART, Hardy Realty
Bobbi Cowart
GAMLS
Last checked Feb 22 2026 at 4:58 AM GMT-0400
- Full Bathrooms: 2
- Bookcases
- Separate Shower
- Double Vanity
- Vaulted Ceiling(s)
- Walk-In Closet(s)
- Master on Main Level
- Split Bedroom Plan
- Windows: Double Pane Windows
- High Ceilings
- Soaking Tub
- Dishwasher
- Microwave
- Stainless Steel Appliance(s)
- Laundry: Mud Room
- Gas Water Heater
- Range
- Breakfast Area
- Breakfast Bar
- Polo Fields
- Level
- Corner Lot
- Cul-De-Sac
- Fireplace: Gas Starter
- Fireplace: 1
- Fireplace: Living Room
- Fireplace: Gas Log
- Foundation: Slab
- Natural Gas
- Central Air
- Dues: $250
- Carpet
- Tile
- Hardwood
- Roof: Composition
- Utilities: Underground Utilities, High Speed Internet, Sewer Connected, Cable Available, Electricity Available, Water Available, Phone Available, Natural Gas Available
- Sewer: Public Sewer
- Elementary School: Cloverleaf
- Middle School: South Central
- High School: Woodland
- Attached Garage
- Attached
- Garage
- Side/Rear Entrance
- Garage Door Opener
- Kitchen Level
- 2,336 sqft







