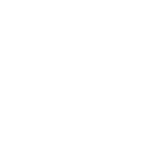


 GAMLS / Hardy Realty & Dev. Company / Hardy Realty / MICHELLE GIBSON
GAMLS / Hardy Realty & Dev. Company / Hardy Realty / MICHELLE GIBSON 10 Bush Arbor Place SW Rome, GA 30165
10311257
$211(2023)
0.39 acres
Single-Family Home
2024
Traditional
Floyd County
Arbors at Fair Oaks
Listed By
MICHELLE GIBSON, Hardy Realty
GAMLS
Last checked Jan 22 2025 at 12:42 AM GMT-0400
- Full Bathrooms: 2
- Half Bathroom: 1
- Stainless Steel Appliance(s)
- Oven/Range (Combo)
- Microwave
- Disposal
- Dishwasher
- Laundry: In Hall
- Walk-In Closet(s)
- Vaulted Ceiling(s)
- Entrance Foyer
- Tile Bath
- Soaking Tub
- Separate Shower
- Master on Main Level
- High Ceilings
- Double Vanity
- Pantry
- Kitchen Island
- Breakfast Bar
- Breakfast Area
- Arbors At Fair Oaks
- Cul-De-Sac
- Fireplace: Gas Starter
- Fireplace: Family Room
- Fireplace: 1
- Foundation: Slab
- Zoned
- Heat Pump
- Electric
- Central
- Central Air
- Ceiling Fan(s)
- Interior Entry
- Full
- Exterior Entry
- Daylight
- Bath/Stubbed
- Dues: $475
- Vinyl
- Tile
- Carpet
- Roof: Composition
- Utilities: Water Available, Sewer Connected, Sewer Available, Phone Available, Natural Gas Available, High Speed Internet, Electricity Available, Cable Available
- Sewer: Public Sewer
- Elementary School: West End
- Middle School: Coosa
- High School: Coosa
- Attached Garage
- Kitchen Level
- Garage Door Opener
- Garage
- Attached
- 2,000 sqft
Listing Price History
Estimated Monthly Mortgage Payment
*Based on Fixed Interest Rate withe a 30 year term, principal and interest only








Description