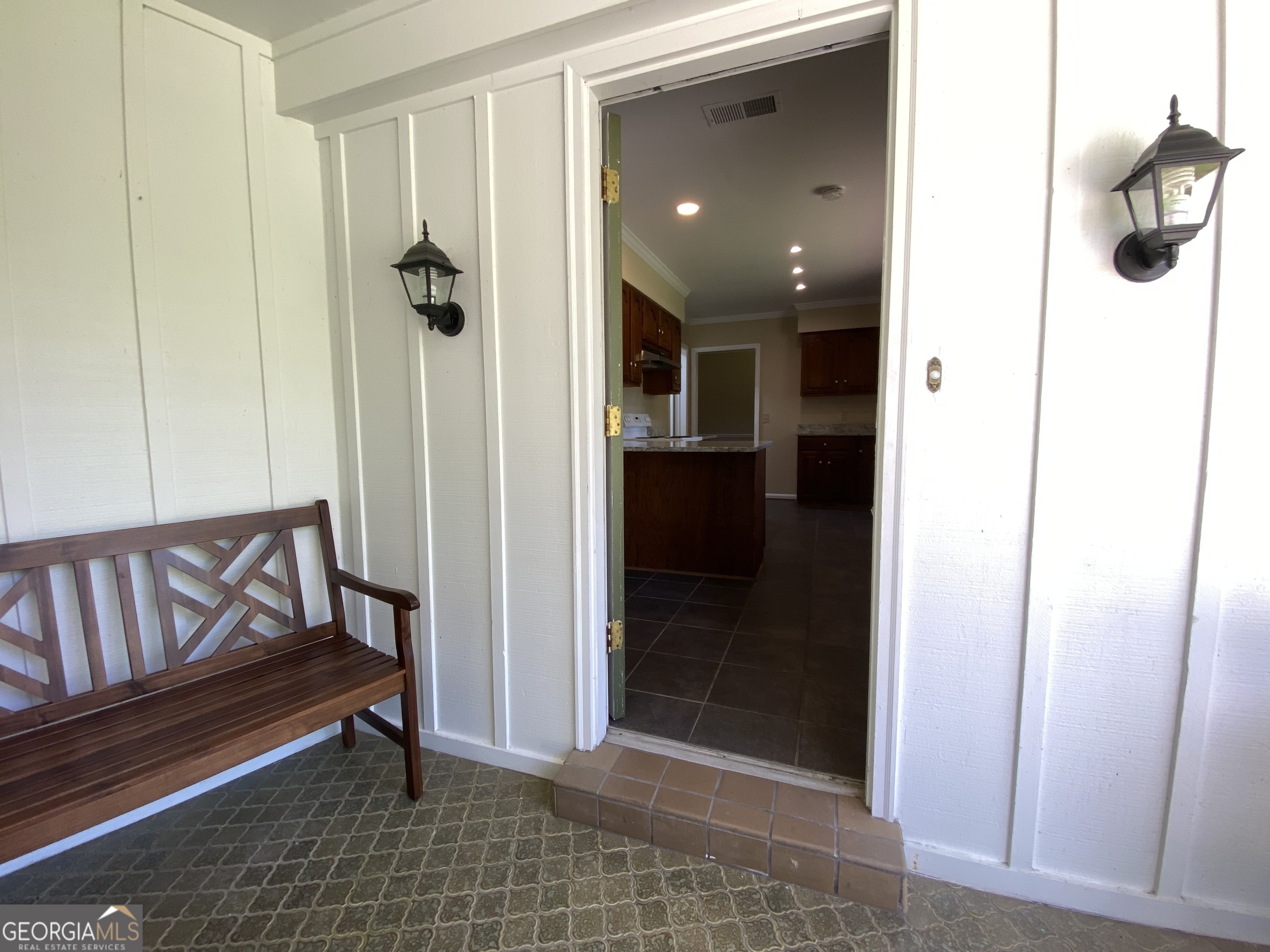
 GAMLS / Hardy Realty / M.J. CHISHOLM
GAMLS / Hardy Realty / M.J. CHISHOLM 10 Ridgewood Road SW Rome, GA 30165
10288562
$4,163(2023)
0.48 acres
Single-Family Home
1952
Ranch, Brick 4 Side
Floyd County
College Heights
Listed By
Jeb Arp
GAMLS
Last checked Dec 19 2025 at 5:16 PM GMT-0400
- Full Bathroom: 1
- Half Bathroom: 1
- Tile Bath
- Master on Main Level
- Split Bedroom Plan
- Windows: Storm Window(s)
- Dishwasher
- Refrigerator
- Oven/Range (Combo)
- Gas Water Heater
- Solid Surface Counters
- College Heights
- Level
- Private
- Fireplace: 0
- Central
- Natural Gas
- Electric
- Ceiling Fan(s)
- Central Air
- Tile
- Hardwood
- Vinyl
- Stone
- Roof: Composition
- Utilities: Electricity Available, Water Available, Cable Available, Sewer Connected, High Speed Internet, Phone Available, Natural Gas Available
- Sewer: Public Sewer
- Elementary School: Elm Street
- Middle School: Rome
- High School: Rome
- Attached Garage
- Attached
- Garage
- Garage Door Opener
- Kitchen Level
- Off Street







