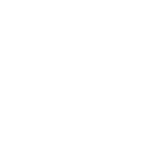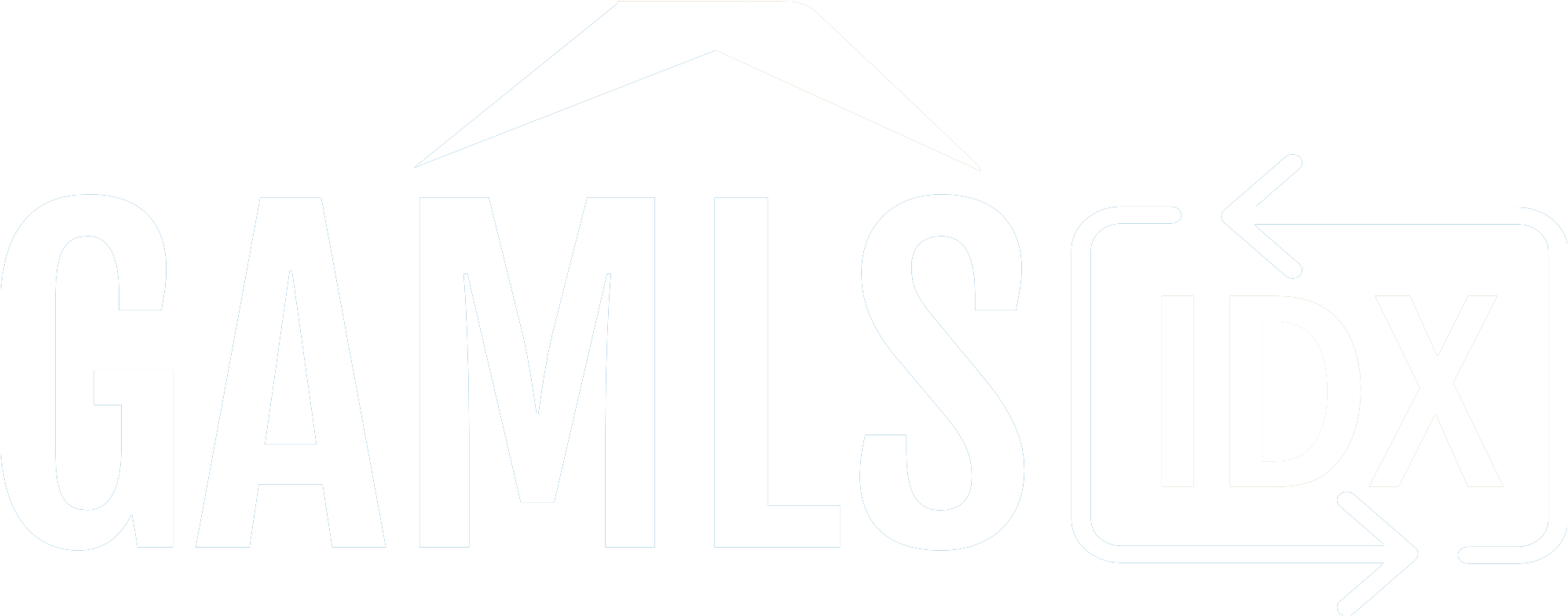
 FMLS / Wise Choice Realty Larry Wise
FMLS / Wise Choice Realty Larry Wise 125 4th Street Rome, GA 30161
7264171
$744(2022)
7,405 SQFT
Single-Family Home
1940
Traditional
Trees/Woods, Other
Floyd County
Burlington Sub
Listed By
Heath Rogers, Hardy Realty And Development Company
FMLS
Last checked May 9 2025 at 9:10 AM GMT-0400
- Full Bathroom: 1
- High Speed Internet
- Other
- Laundry: Laundry Room
- Laundry: Main Level
- Dishwasher
- Gas Range
- Microwave
- Refrigerator
- Windows: Window Treatments
- Windows: Wood Frames
- Breakfast Room
- Cabinets Other
- Solid Surface Counters
- Burlington Sub
- Back Yard
- Level
- Other
- Fireplace: 0
- Fireplace: None
- Foundation: Slab
- Central
- Natural Gas
- Ceiling Fan(s)
- Central Air
- Other
- Partial
- Unfinished
- Other
- None
- Vinyl
- Roof: Composition
- Roof: Shingle
- Utilities: Electricity Available, Natural Gas Available, Sewer Available, Water Available
- Sewer: Public Sewer
- Energy: Lighting, Roof, Water Heater, None
- Elementary School: Model
- Middle School: Model
- High School: Model
- Covered
- Garage
- Garage Faces Front
- Level Driveway
 Listings identified with the FMLS IDX logo come from FMLS and are held by brokerage firms other than the owner of this website. The listing brokerage is identified in any listing details. Information is deemed reliable but is not guaranteed. If you believe any FMLS listing contains material that infringes your copyrighted work please click here review our DMCA policy and learn how to submit a takedown request. © 2025 First Multiple Listing Service, Inc. Last Updated: 5/9/25 02:10
Listings identified with the FMLS IDX logo come from FMLS and are held by brokerage firms other than the owner of this website. The listing brokerage is identified in any listing details. Information is deemed reliable but is not guaranteed. If you believe any FMLS listing contains material that infringes your copyrighted work please click here review our DMCA policy and learn how to submit a takedown request. © 2025 First Multiple Listing Service, Inc. Last Updated: 5/9/25 02:10







