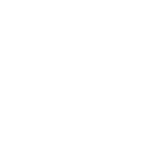


 GAMLS / Key To Your Home Realty
GAMLS / Key To Your Home Realty 13 Gowen Drive SW Rome, GA 30165
10505883
$57(2024)
0.48 acres
Single-Family Home
2018
Craftsman, Ranch
Floyd County
Kingswood Estates
Listed By
GAMLS
Last checked Jun 6 2025 at 10:55 PM GMT-0400
- Full Bathrooms: 2
- Double Vanity
- High Ceilings
- Master on Main Level
- Other
- Separate Shower
- Split Bedroom Plan
- Walk-In Closet(s)
- Dishwasher
- Microwave
- Refrigerator
- Breakfast Room
- Kingswood Estates
- Level
- Private
- Fireplace: 1
- Fireplace: Family Room
- Fireplace: Gas Log
- Foundation: Slab
- Central
- Forced Air
- Natural Gas
- Central Air
- Laminate
- Tile
- Roof: Composition
- Utilities: Cable Available, Electricity Available, Natural Gas Available, Phone Available, Sewer Available, Underground Utilities, Water Available
- Sewer: Public Sewer
- Elementary School: Alto Park
- Middle School: Coosa
- High School: Coosa
- Attached Garage
- Attached
- Garage
- Garage Door Opener
- 1,375 sqft
Listing Price History
Estimated Monthly Mortgage Payment
*Based on Fixed Interest Rate withe a 30 year term, principal and interest only









Description