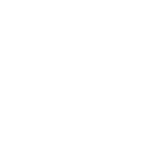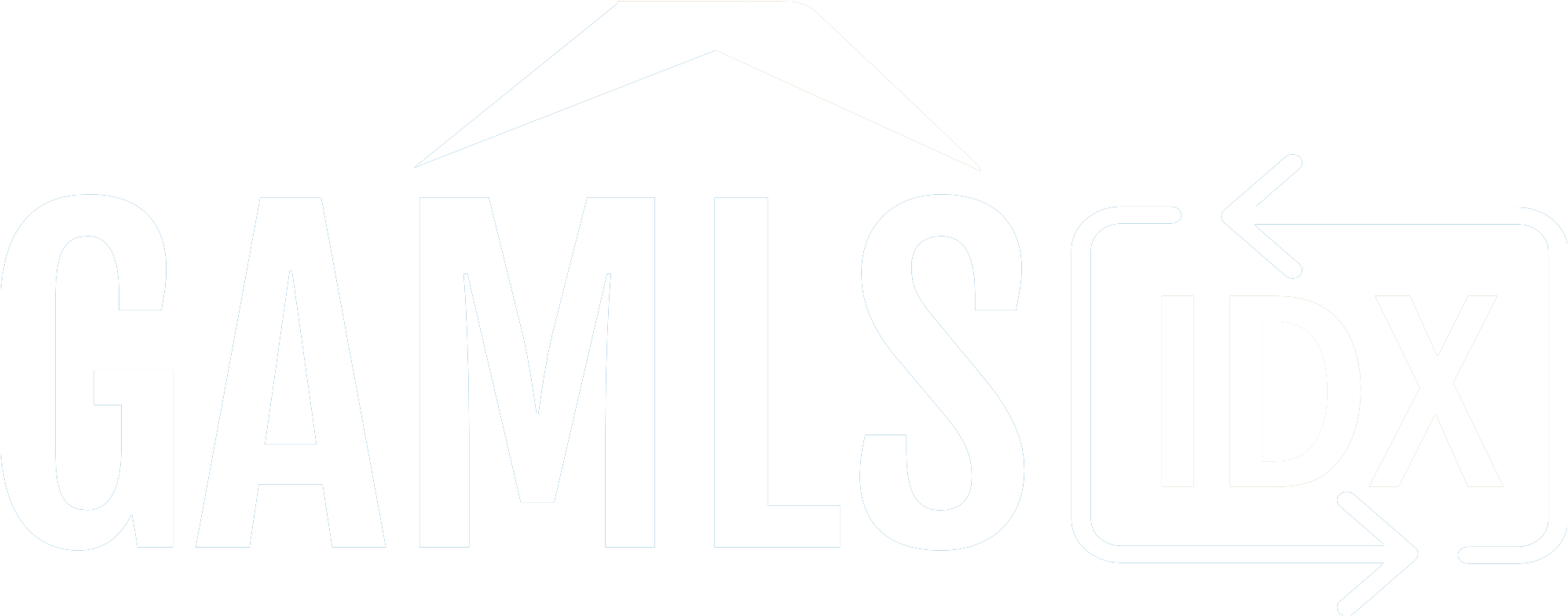
 GAMLS / Hardy Realty / TOM SIPP
GAMLS / Hardy Realty / TOM SIPP 17 Berryrun Drive SW Rome, GA 30165
10271414
$3,129(2023)
9,583 SQFT
Single-Family Home
2019
Ranch
Floyd County
Listed By
Non-Mls Salesperson, Non-Mls Company
GAMLS
Last checked Dec 27 2025 at 2:30 PM GMT-0400
- Full Bathrooms: 2
- Master on Main Level
- Appliances: Dishwasher
- Appliances: Oven/Range (Combo)
- Family Room
- Split Bedroom Plan
- Appliances: Electric Water Heater
- Appliances: Microwave
- High Ceilings
- Appliances: Dryer
- Appliances: Refrigerator
- Appliances: Washer
- Laundry: Laundry Closet
- Windows: Double Pane Windows
- Appliances: Stainless Steel Appliance(s)
- Pulldown Attic Stairs
- Berwick West
- Sloped
- Fencing: Fenced
- Fencing: Privacy
- Fencing: Back Yard
- Foundation: Slab
- Central
- Electric
- Heat Pump
- Forced Air
- Ceiling Fan(s)
- Central Air
- Dues: $175/YEAR
- Carpet
- Laminate
- Roof: Composition
- Utilities: Water: Public, Electricity Available, Water Available, Cable Available, Sewer Connected, High Speed Internet, Phone Available, Underground Utilities, Sewer Available
- Sewer: Public Sewer
- Elementary School: Alto Park
- Middle School: Coosa
- High School: Coosa
- Attached
- Garage
- Garage Door Opener
- Kitchen Level
- 1
- 1,764 sqft







