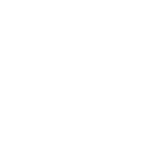
 FMLS / Keller Williams Realty Northwest, LLC. - Contact: 706-235-1515
FMLS / Keller Williams Realty Northwest, LLC. - Contact: 706-235-1515 215 N Edenfield Ridge Drive N Rome, GA 30161
7295000
$4,238(2022)
0.82 acres
Single-Family Home
2000
Mid-Century Modern, Other
Floyd County
Edenfield Estates Phs 111
Listed By
Non-Mls Nmls, Non Fmls Member
FMLS
Last checked May 9 2025 at 4:13 AM GMT-0400
- Full Bathrooms: 3
- Bookcases
- Double Vanity
- Entrance Foyer
- Laundry: Mud Room
- Dishwasher
- Double Oven
- Gas Water Heater
- Microwave
- Refrigerator
- Cabinets White
- Eat-In Kitchen
- Edenfield Estates Phs 111
- Corner Lot
- Sloped
- Fireplace: 1
- Fireplace: Family Room
- Fireplace: Gas Log
- Foundation: Slab
- Central
- Central Air
- Crawl Space
- None
- Carpet
- Ceramic Tile
- Hardwood
- Roof: Composition
- Utilities: Electricity Available, Natural Gas Available, Water Available
- Sewer: Septic Tank
- Energy: None
- Elementary School: Pepperell
- Middle School: Pepperell
- High School: Pepperell
- Garage
 Listings identified with the FMLS IDX logo come from FMLS and are held by brokerage firms other than the owner of this website. The listing brokerage is identified in any listing details. Information is deemed reliable but is not guaranteed. If you believe any FMLS listing contains material that infringes your copyrighted work please click here review our DMCA policy and learn how to submit a takedown request. © 2025 First Multiple Listing Service, Inc. Last Updated: 5/8/25 21:13
Listings identified with the FMLS IDX logo come from FMLS and are held by brokerage firms other than the owner of this website. The listing brokerage is identified in any listing details. Information is deemed reliable but is not guaranteed. If you believe any FMLS listing contains material that infringes your copyrighted work please click here review our DMCA policy and learn how to submit a takedown request. © 2025 First Multiple Listing Service, Inc. Last Updated: 5/8/25 21:13







