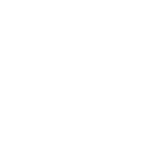


 FMLS / Hardy Realty / DEBBIE HAYES / MICHELLE GIBSON
FMLS / Hardy Realty / DEBBIE HAYES / MICHELLE GIBSON 34 Gables Drive SE Rome, GA 30161
7560471
$4,129(2023)
1.16 acres
Single-Family Home
2003
Ranch
Floyd County
East River Gable
Listed By
MICHELLE GIBSON, Hardy Realty
FMLS
Last checked Jun 5 2025 at 12:47 PM GMT-0400
- Full Bathrooms: 3
- Double Vanity
- Entrance Foyer
- High Ceilings
- High Ceilings 9 Ft Lower
- High Ceilings 9 Ft Main
- High Ceilings 9 Ft Upper
- High Speed Internet
- Tray Ceiling(s)
- Vaulted Ceiling(s)
- Walk-In Closet(s)
- Laundry: Laundry Room
- Dishwasher
- Dryer
- Electric Water Heater
- Microwave
- Refrigerator
- Washer
- Windows: Insulated Windows
- Solid Surface Counters
- East River Gable
- Cul-De-Sac
- Private
- Fireplace: 1
- Fireplace: Gas Log
- Foundation: Concrete Perimeter
- Central
- Central Air
- Daylight
- Exterior Entry
- Finished Bath
- Interior Entry
- Partial
- None
- Carpet
- Hardwood
- Laminate
- Roof: Composition
- Utilities: Cable Available, Electricity Available, Underground Utilities, Water Available
- Sewer: Public Sewer
- Energy: None
- Elementary School: East Central
- Middle School: Rome
- High School: Rome
- Attached
- Garage
Listing Price History
Estimated Monthly Mortgage Payment
*Based on Fixed Interest Rate withe a 30 year term, principal and interest only
Listing price
Down payment
Interest rate
% Listings identified with the FMLS IDX logo come from FMLS and are held by brokerage firms other than the owner of this website. The listing brokerage is identified in any listing details. Information is deemed reliable but is not guaranteed. If you believe any FMLS listing contains material that infringes your copyrighted work please click here review our DMCA policy and learn how to submit a takedown request. © 2025 First Multiple Listing Service, Inc. Last Updated: 6/5/25 05:47
Listings identified with the FMLS IDX logo come from FMLS and are held by brokerage firms other than the owner of this website. The listing brokerage is identified in any listing details. Information is deemed reliable but is not guaranteed. If you believe any FMLS listing contains material that infringes your copyrighted work please click here review our DMCA policy and learn how to submit a takedown request. © 2025 First Multiple Listing Service, Inc. Last Updated: 6/5/25 05:47








Description