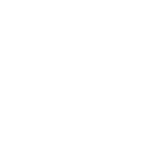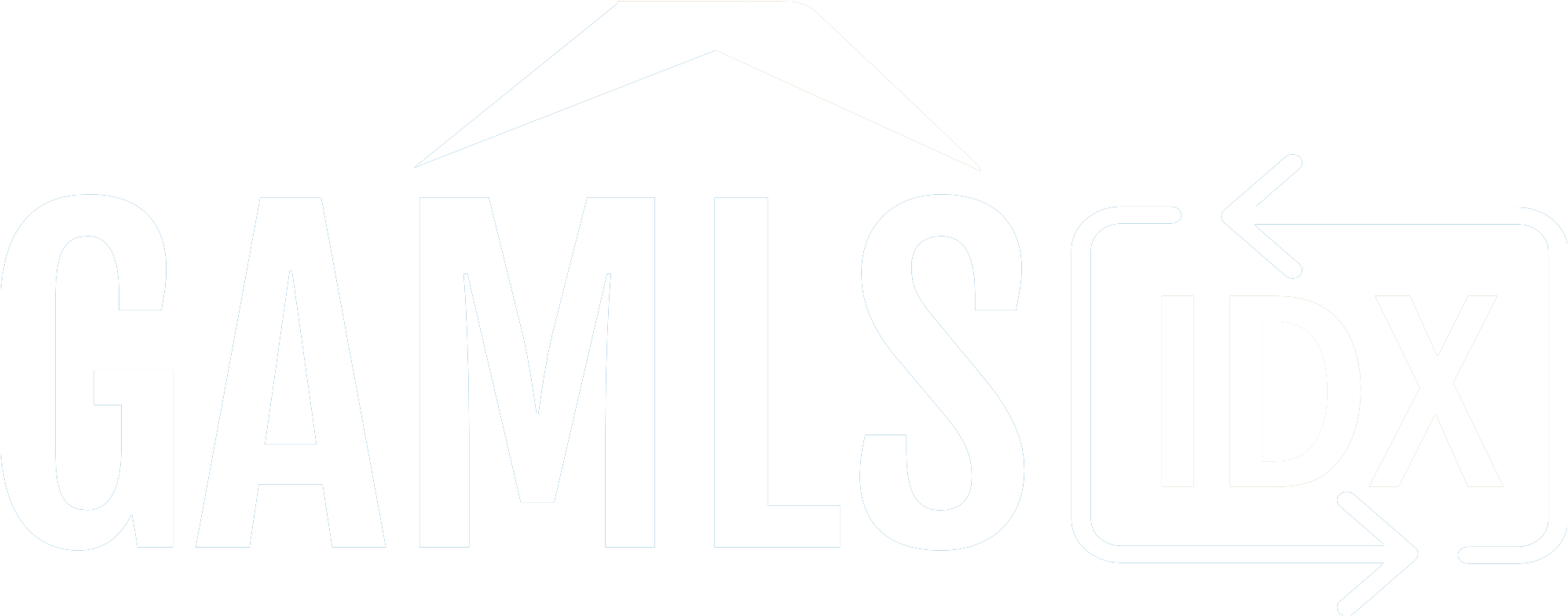
 FMLS / Hardy Realty / MOLLY STEEVES
FMLS / Hardy Realty / MOLLY STEEVES 37 Walking Horse Drive Rome, GA 30165
7271419
$475(2022)
0.52 acres
Single-Family Home
2022
Farmhouse
Floyd County
Battle Farm
Listed By
Non-Mls Nmls, Non Fmls Member
FMLS
Last checked Dec 20 2025 at 8:04 PM GMT-0400
- Full Bathrooms: 2
- Half Bathroom: 1
- Bookcases
- High Ceilings 9 Ft Upper
- Double Vanity
- High Ceilings 10 Ft Main
- Dishwasher
- Microwave
- Refrigerator
- Beamed Ceilings
- Cathedral Ceiling(s)
- Entrance Foyer
- High Speed Internet
- Walk-In Closet(s)
- Gas Range
- Gas Water Heater
- Trash Compactor
- Laundry: Laundry Room
- Laundry: Main Level
- Windows: Insulated Windows
- Windows: Double Pane Windows
- Vaulted Ceiling(s)
- High Ceilings
- Open Floorplan
- Breakfast Bar
- Pantry
- Cabinets White
- View to Family Room
- Pantry Walk-In
- Kitchen Island
- Solid Surface Counters
- Eat-In Kitchen
- Battle Farm
- Level
- Sprinklers In Rear
- Sprinklers In Front
- Fireplace: 1
- Fireplace: Gas Log
- Fireplace: Gas Starter
- Fireplace: Living Room
- Foundation: Pillar/Post/Pier
- Central
- Natural Gas
- Ceiling Fan(s)
- Central Air
- None
- Hardwood
- Vinyl
- Ceramic Tile
- Roof: Composition
- Utilities: Electricity Available, Water Available, Cable Available, Underground Utilities, Natural Gas Available, Sewer Available
- Sewer: Public Sewer
- Energy: None, Insulation, Doors, Windows, Appliances, Roof
- Elementary School: Armuchee
- Middle School: Armuchee
- High School: Armuchee
- Garage
- Garage Door Opener
Listing Price History
 Listings identified with the FMLS IDX logo come from FMLS and are held by brokerage firms other than the owner of this website. The listing brokerage is identified in any listing details. Information is deemed reliable but is not guaranteed. If you believe any FMLS listing contains material that infringes your copyrighted work please click here review our DMCA policy and learn how to submit a takedown request. © 2025 First Multiple Listing Service, Inc. Last Updated: 12/20/25 12:04
Listings identified with the FMLS IDX logo come from FMLS and are held by brokerage firms other than the owner of this website. The listing brokerage is identified in any listing details. Information is deemed reliable but is not guaranteed. If you believe any FMLS listing contains material that infringes your copyrighted work please click here review our DMCA policy and learn how to submit a takedown request. © 2025 First Multiple Listing Service, Inc. Last Updated: 12/20/25 12:04







