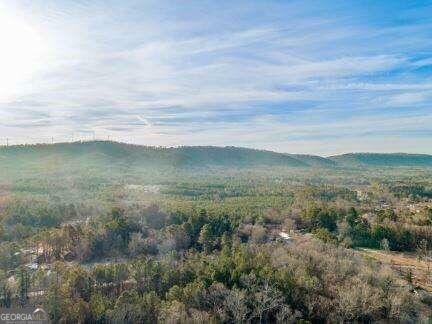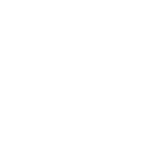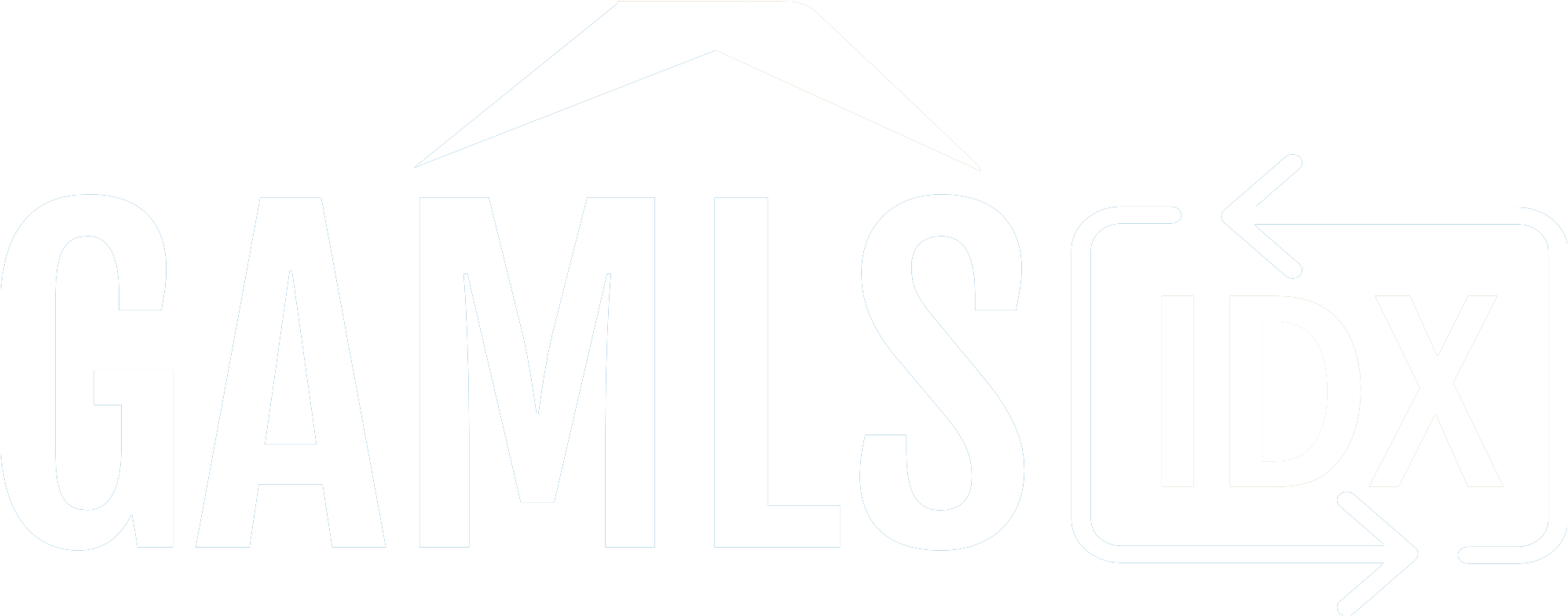
 GAMLS / Atlanta Communities
GAMLS / Atlanta Communities 7 Willowrun Drive SW Rome, GA 30165
10235294
$2,743(2023)
7,841 SQFT
Single-Family Home
2019
Ranch, Craftsman, Brick Front
Floyd County
Berwick West
Listed By
Tammy Casey
GAMLS
Last checked Jul 27 2024 at 6:16 AM GMT-0400
- Full Bathrooms: 2
- Master on Main Level
- Split Bedroom Plan
- Walk-In Closet(s)
- Laundry: In Kitchen
- Windows: Double Pane Windows
- Tray Ceiling(s)
- Dishwasher
- Microwave
- Refrigerator
- Pantry
- Kitchen Island
- Walk-In Pantry
- Berwick West
- Level
- Private
- Fireplace: 0
- Foundation: Slab
- Central
- Electric
- Ceiling Fan(s)
- Central Air
- Dues: $175
- Carpet
- Hardwood
- Other
- Roof: Composition
- Utilities: Electricity Available, Water Available, Cable Available, Natural Gas Available, Sewer Available
- Sewer: Public Sewer
- Energy: Thermostat
- Elementary School: Alto Park
- Middle School: Coosa
- High School: Coosa
- Attached Garage
- Attached
- Garage
- Garage Door Opener
- Kitchen Level
- Total: 2
- 1,418 sqft







