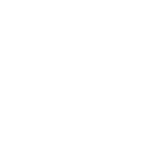


 GAMLS / Hardy Realty / SORAYA COLLINS - Contact: 7063464820
GAMLS / Hardy Realty / SORAYA COLLINS - Contact: 7063464820 841 Shannon Circle NE Rome, GA 30161
10641033
$2,576(2025)
0.61 acres
Single-Family Home
2024
Traditional
Floyd County
Ivy Ridge
Listed By
GAMLS
Last checked Dec 8 2025 at 12:45 PM GMT-0400
- Full Bathrooms: 2
- Double Vanity
- Tile Bath
- Walk-In Closet(s)
- Master on Main Level
- Split Bedroom Plan
- Laundry: In Hall
- High Ceilings
- Dishwasher
- Microwave
- Refrigerator
- Electric Water Heater
- Range
- Walk-In Pantry
- Solid Surface Counters
- Kitchen Island
- Ivy Ridge
- Level
- Fireplace: 0
- Foundation: Slab
- Central
- Central Air
- Ceiling Fan(s)
- Carpet
- Vinyl
- Roof: Composition
- Utilities: Sewer Connected
- Sewer: Public Sewer
- Elementary School: Model
- Middle School: Model
- High School: Model
- Attached Garage
- Attached
- Garage
- Garage Door Opener
- Total: 2
- 1,800 sqft
Listing Price History
Estimated Monthly Mortgage Payment
*Based on Fixed Interest Rate withe a 30 year term, principal and interest only








Description