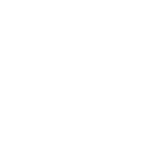
 GAMLS / Hardy Realty / STEVE GRAVES
GAMLS / Hardy Realty / STEVE GRAVES 1299 Ben Mosley Circle Summerville, GA 30747
10415161
$7,085(2023)
22 acres
Single-Family Home
2022
Craftsman, Rustic
Mountain(s), Valley
Chattooga County
Listed By
Stephen Douglas Graves
GAMLS
Last checked Feb 2 2026 at 11:51 AM GMT-0400
- Full Bathrooms: 4
- Separate Shower
- Double Vanity
- Tile Bath
- Vaulted Ceiling(s)
- Walk-In Closet(s)
- Master on Main Level
- Windows: Double Pane Windows
- High Ceilings
- Soaking Tub
- Laundry: Common Area
- Dishwasher
- Microwave
- Refrigerator
- Convection Oven
- Walk-In Pantry
- Solid Surface Counters
- Kitchen Island
- Level
- Private
- Fireplace: Family Room
- Fireplace: Master Bedroom
- Fireplace: 2
- Central
- Electric
- Central Air
- Ceiling Fan(s)
- In Ground
- Laminate
- Tile
- Roof: Composition
- Utilities: Cable Available, Water Available, Phone Available
- Sewer: Septic Tank
- Elementary School: Leroy Massey
- Middle School: Summerville
- High School: Chattooga
- Carport
- Total: 2
- 4,128 sqft







